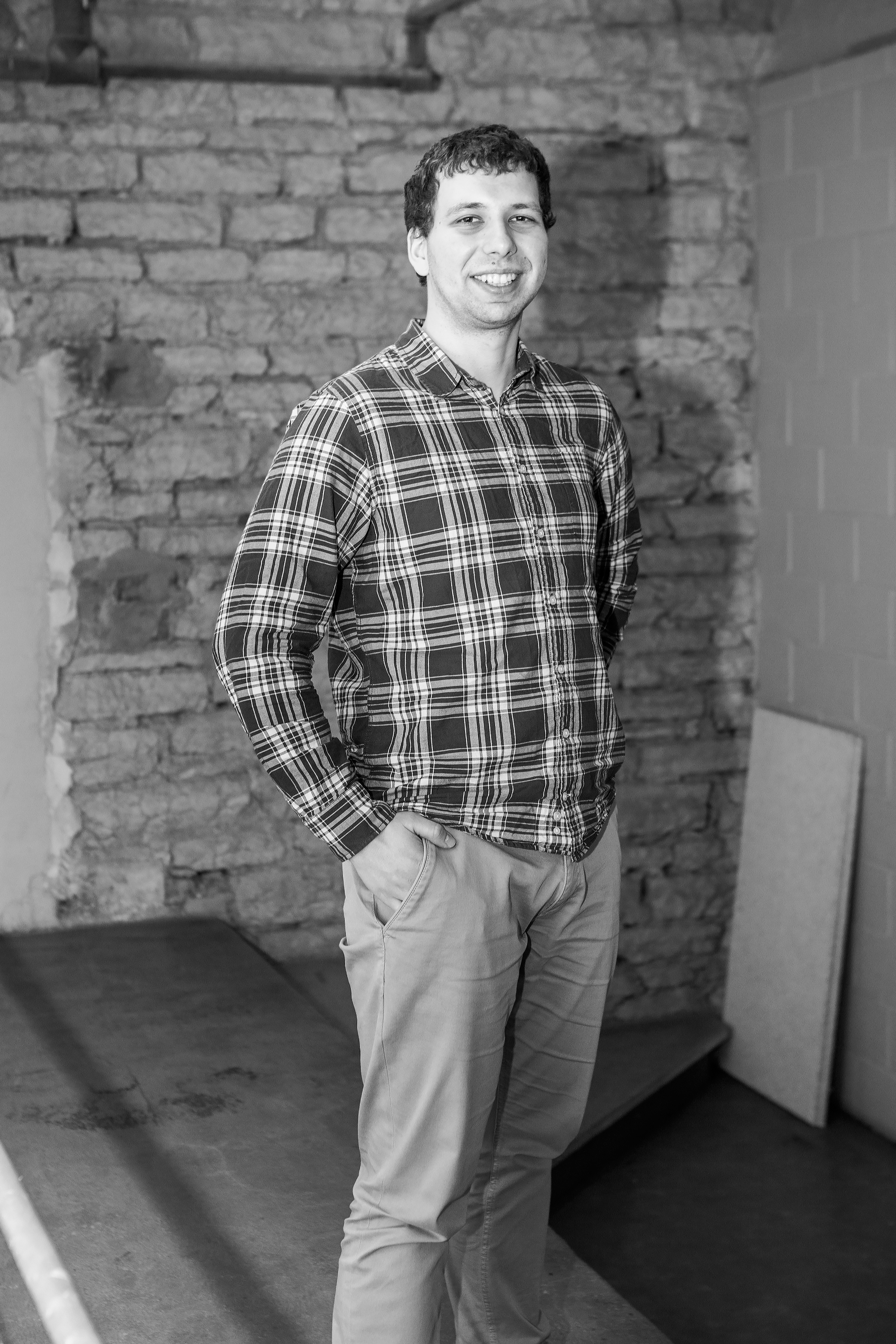Important data
- Area
- 77m2
- Floors
- 1
- Number of rooms
- 3
- Number of bathrooms
- 1
- Size of terrace
- 13.1m2

Hegle – a house that is made for me.
Hegle is designed as the first house of a young family. In addition to young families, this house type has become popular among the middle aged or older couples who build it as their summer cottage or for retirement. Despite its small size, the house offers various opportunities – it is possible to build a separate laundry room instead of the sauna and a store room or pantry instead of the wardrobe. In addition, it is possible to order a garage or carport to the bedroom side of the house.
Interesting fact: Hegle is the only prefabricated house of Seve the construction of which has been made into a documentary by the Estonian Public Broadcasting.

Architect:
Henri Liisma:
My employer gave me a task to create a house that could be built at reasonable cost and where a young man at my age could live with his wife and child. According to my vision, this house could be Hegle – a house named after my wife.
Thanks to the long-term experience in fulfilling customers' wishes we have come up with four preselections or packets in order to facilitate the process of purchasing home. The selection of packets gives client a clear and quick vision of what Seve is offering and lets Seve understand customers' wishes.
If you want to lead the process of construction of your home by yourself, then order the packet
"Factory packet"
If you want to do inner decoration yourself but wish to have the house ready from outside, then pick the packet
"Ready from ourside"
If you wish to give the last polish to your home yourself, pick the
"White box"
If you wish that all the questions are solved for you and you get the keys of finished house with full guarantee, the choose
"Turnkey"
| DESIGNING | |||||
|---|---|---|---|---|---|
| Figures supplied for the erection of a house | |||||
| The construction permit and energy label | |||||
| Is case of special solution in addition to construction project (without special parts projects) and compilation of production figures | |||||
| Projects for special parts | |||||
| PRODUCING HOUSE SET IN FACTORY | |||||
| Impregnated ground sill and floor elements | |||||
| External and internal wall elements | |||||
| Inserted ceiling and roof elements | |||||
| Girders/rafters | |||||
| Fascia boards | |||||
| CONSTRUCTION WORK AND MATERIALS OF EXTERIOR UTILITY LINES | |||||
| Construction work and materials of exterior utility lines | |||||
| Foundation | |||||
| Foundation | |||||
| ERECTING HOUSE SET | |||||
| Transport to lot and house set erection | |||||
| ADDITIONAL MATERIALS AND WORK FOR FINISHING THE FACADE AND ROOF | |||||
| Windows and external doors | |||||
| Facade boards | |||||
| Skirting of corners, windows, external doors and soffit boards | |||||
| Roofing – stone/roof sheet/SBS and accessories | |||||
| Facade sheets and Rainwater system installation | |||||
| Terrace and balcony elements, railings | |||||
| INTERNAL CARPENTER’S WORK AND MATERIALS | |||||
| Taping vapour barrier films | |||||
| Roof insulation | |||||
| Insulation of wall junctions | |||||
| Inserted ceiling beams, horizontal inserted ceiling insulation 50/100 mm, chipboard | |||||
| Covering ceilings, inserted ceilings, the open parts of exterior walls and the open parts of internal walls with plasterboard, etc. | |||||
| Internal doors | |||||
| Finishing window and door cheeks | |||||
| Making a path to the attic | |||||
| Chimney construction | |||||
| ELECTRICAL WORKS | |||||
| Cabling | |||||
| Making and installation of switchboard, power sockets, switches, spotlights in wet rooms | |||||
| VENTILATION WORKS | |||||
| Installation of ventilation pipe, insulation, ventilation covers | |||||
| Ventilation unit | |||||
| INTERIOR WATER SUPPLY AND SEWERAGE WORK | |||||
| Installation and pressurisation of piping system | |||||
| Installation of sewer pipes | |||||
| Construction of water control system | |||||
| Watering cock on facade | |||||
| INTERIOR FINISHING WORKS AND MATERIALS | |||||
| Waterproofing and tiling in wet rooms | |||||
| Painting works | |||||
| Laying of parquet flooring | |||||
| Interior staircase and railing | |||||
| Skirting | |||||
| Finishing of sauna and attick hatch | |||||
| GUARANTEE | |||||
| Partial guarantee | |||||
| Full guarantee | |||||
Insert your contact details
Insert your contact details
Insert your contact details
Tallinn office
Laki põik 2, 12915
Telephone: +372 6 645 843
E-mail: seve@seve.ee myyk@seve.ee