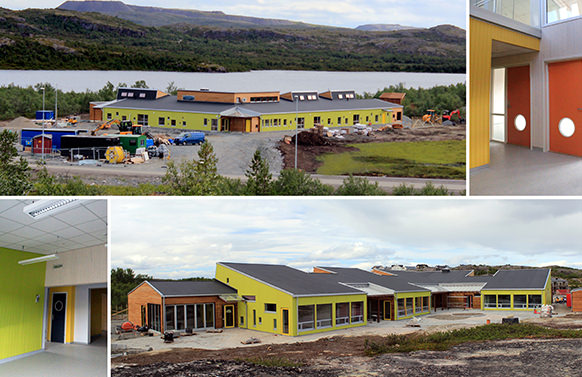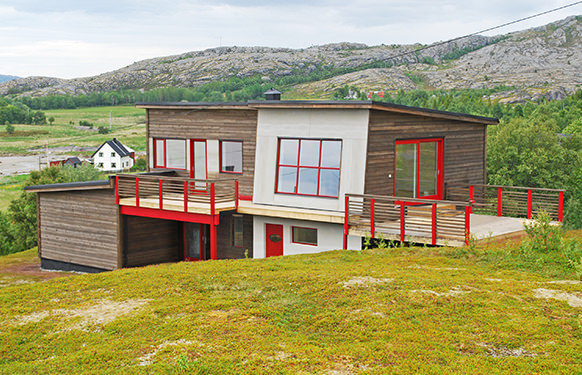![]()
A luxury villa in Norway near Oslo in the town of Lillestrøm. Built in 2010. The house has large open spans, the facade is constructed of cedar wood profiles with four different lengths and on the first floor the garage has a decorative monolithic concrete wall on top of the external wall.









